Vancouver's West End Challenges Assumptions About Compatibility
What makes a neighborhood "work"? Above and beyond the practical considerations of quality of life and affordability (both of which are always subject to the follow-up question, "For whom?"), what makes a neighborhood a distinctive place that will have enduring value over the ages?
Some common answers might involve visual harmony, order, and cohesive character. Many famous great neighborhoods are distinguished by such traits. It wouldn't take long to figure out that you were in Jane Jacobs's beloved Greenwich Village if you were blindfolded and dropped off there. The same goes for the Savannah historic district. The same for San Francisco's Alamo Square. These are places with an impeccable imageability—I can tell you what each place looks like, and it looks like no place else on Earth.
Historic preservationists and politically active homeowners alike will often tell you that new development ought to be "compatible" with the neighborhood in which it's built. Lack of compatibility, we're told, is the road to ruin: build something out of place, out of scale, or out of character with its surroundings, and it will inexorably deflate adjacent property values and rob a neighborhood of its desirability.
It's hard to argue with the value of compatibility on its face. But in practice, what constitutes "compatible" development rests on some tenuous assumptions. "Stuff should look just like the stuff that's next door to it, because then we know those buildings, and their users, will get along with each other," is often the default reasoning. But the example I'm about to discuss suggests it's a lot more complicated than that.
The eclectic West End of Vancouver, British Columbia, is a fascinating challenge to common understandings of neighborhood compatibility. It maybe shouldn't work on paper. It's a direct blow to the notion that "compatibility" requires homogeneity in terms of building height, size, and massing. It suggests a very different understanding of neighborhood compatibility, in which eclecticism is a virtue, not a liability.
Map of Vancouver with the West End highlighted in red. (Source: Google)
The West End is a small rectangle of land, a couple square kilometers at most, hemmed in on Vancouver's downtown peninsula between the central business district and Stanley Park, the city's iconic forested refuge. In its current form, much of it was built out in the 1950s and 1960s. With about 42,000 residents, it is one of the most densely populated neighborhoods in North America.
In the United States, those were the years of urban renewal, bleak modernist public-housing projects, and the explosive growth of the suburbs. But north of the 49th parallel, this Canadian city took a strikingly different path: one that has earned it the label "Vancouverism" for its distinctive urban planning philosophy. The hallmark of Vancouverism is the fairly liberal acceptance of high-rise residential towers as a key to both environmental sustainability and affordability, coupled with a planning approach that prioritizes public space, greenery, sunlight and great views as a counterbalance to the potential negative effects of that high-rise development.
Vancouver's West End
There is an anything-goes architectural disorder in the West End that U.S. (and for that matter, Canadian) planners would rarely tolerate, and in fact have rarely tolerated. High-rise concrete edifices sit next to boxy mid-rises sit next to the odd humble duplex. There is virtually never a visual connection or commonality in the West End between a building and the one next to it. And yet a miraculous thing dawns on you as you stroll the West End: instead of half of these buildings feeling glaringly out of place, none of them feel out of place.
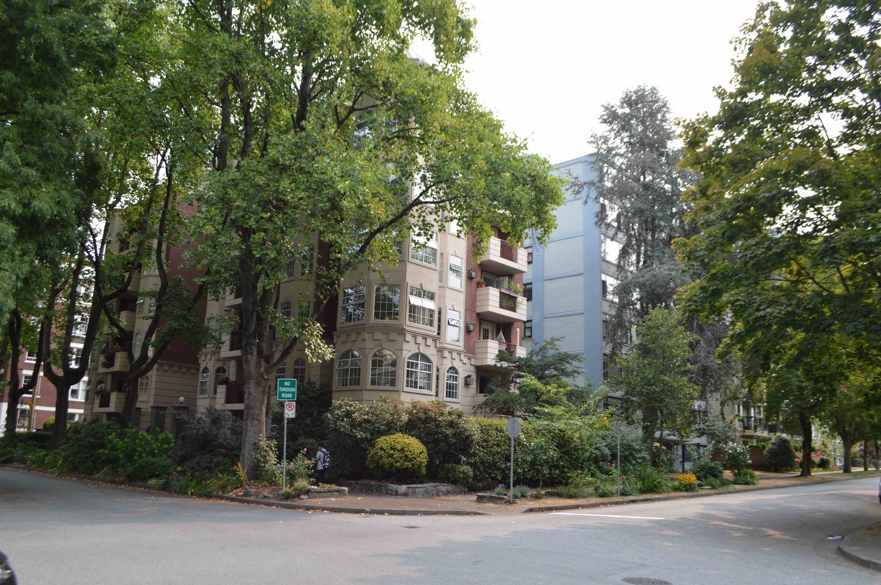
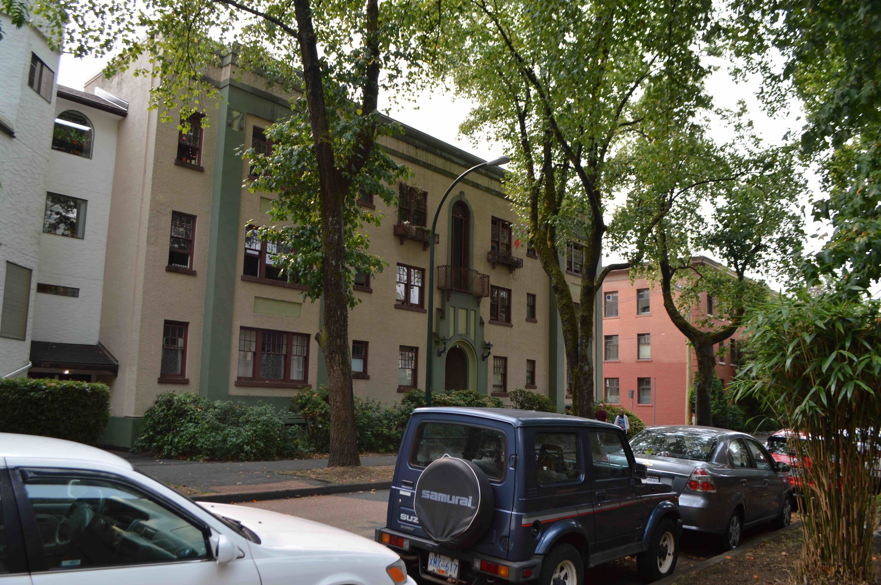
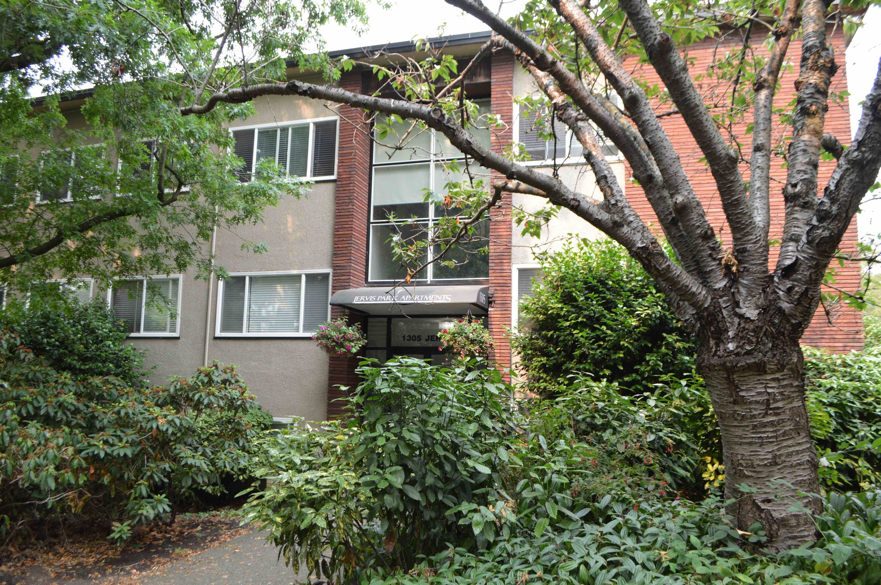
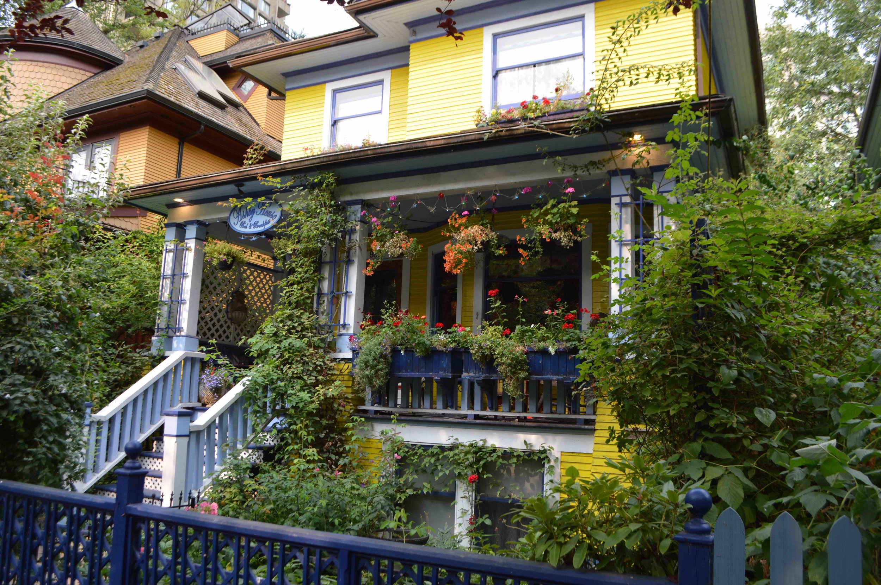
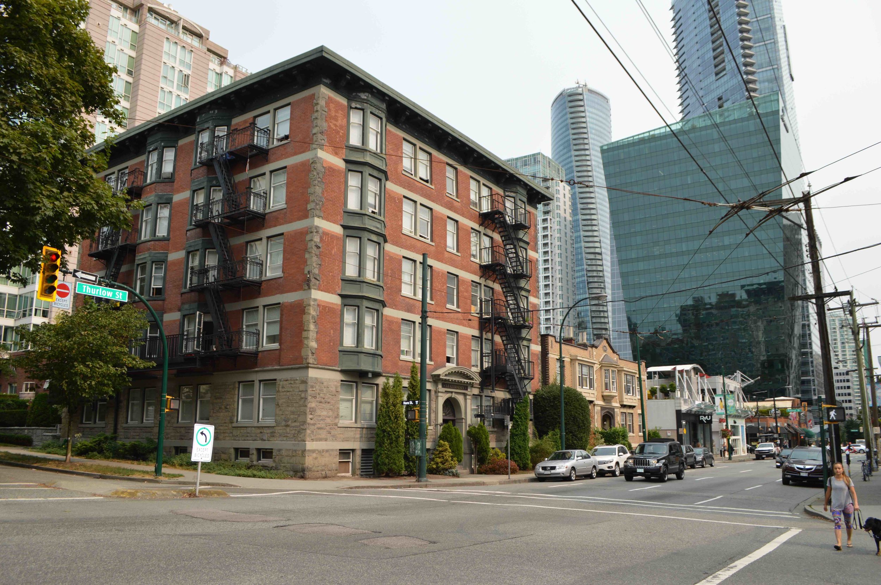
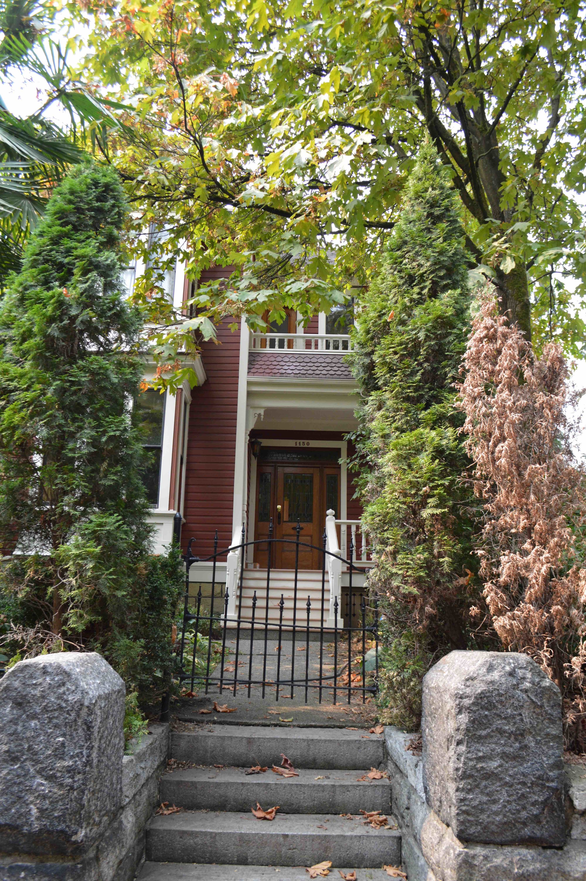
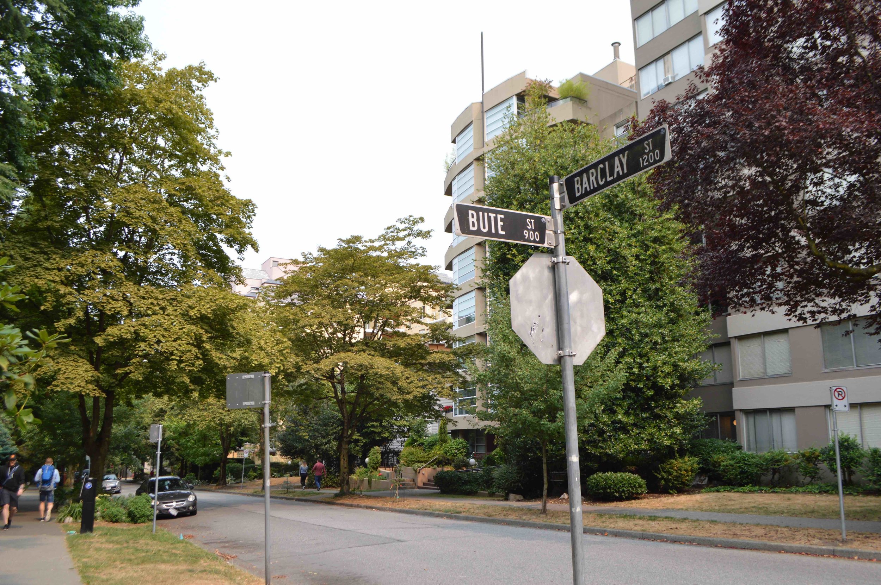
I've been told what's supposed to happen if you allow high-rise construction to loom over someone's mid-rise home, or mid-rise construction over someone's modest front porch. Claustrophobia! No sunlight! Lack of privacy! Noise, constant disruption! It will surely destroy the residential quality of life. Right?
In fact, the West End strikes me as a profoundly pleasant place to stroll around, and quality of life seems to be there in spades. It's a much more socioeconomically and demographically diverse neighborhood than you'd expect. I checked out some Canadian Census data—the average income is extremely close to that of the metropolitan area as a whole, at about C$46,000, confounding my initial expectation that this famous neighborhood adjacent to downtown would be wealthy and exclusive. And the age distribution is not radically different from that of the metro area, though the West End has fewer children and more 20-39 year olds. It doesn't feel congested; traffic was a non-issue when I was there, except on one main drag at the neighborhood's edge, which connects to the Lions Gate Bridge (the main route north out of the city).
The West End was quiet and peaceful on a weekday rush-hour stroll, and again on a Saturday morning. I saw a wide range of people walking the streets and hanging out in parks and plazas. And although large multifamily buildings are supposed to doom any sense of neighborhood cohesion or culture, I saw definite signs of neighborliness, most prominently in the form of locals greeting each other right and left at a farmers' market.
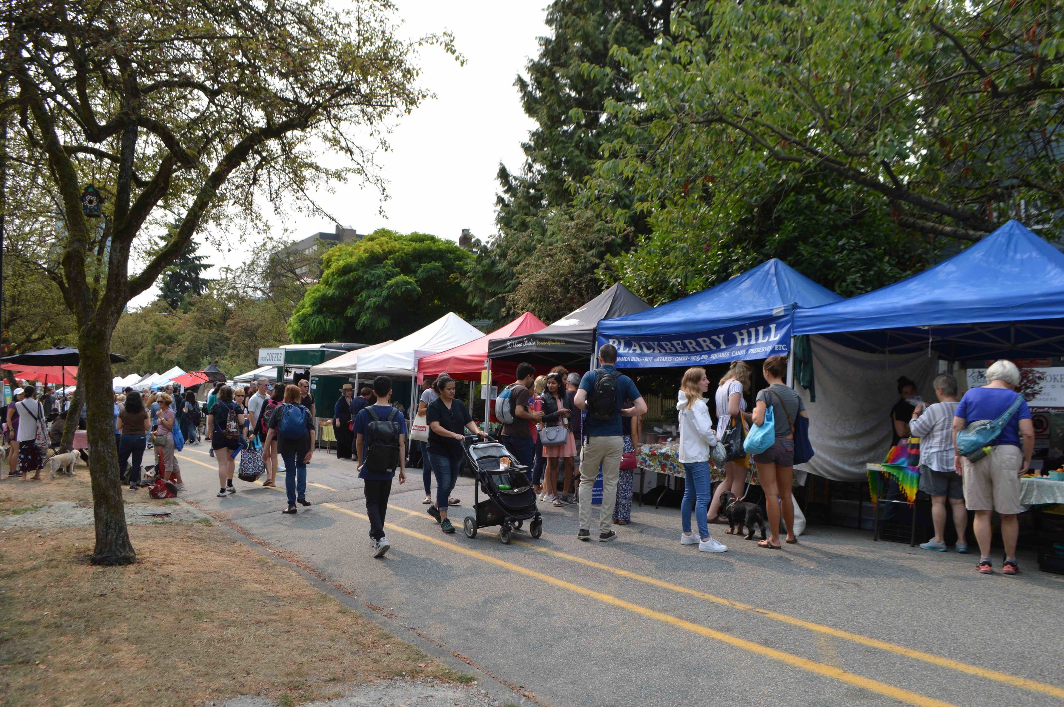
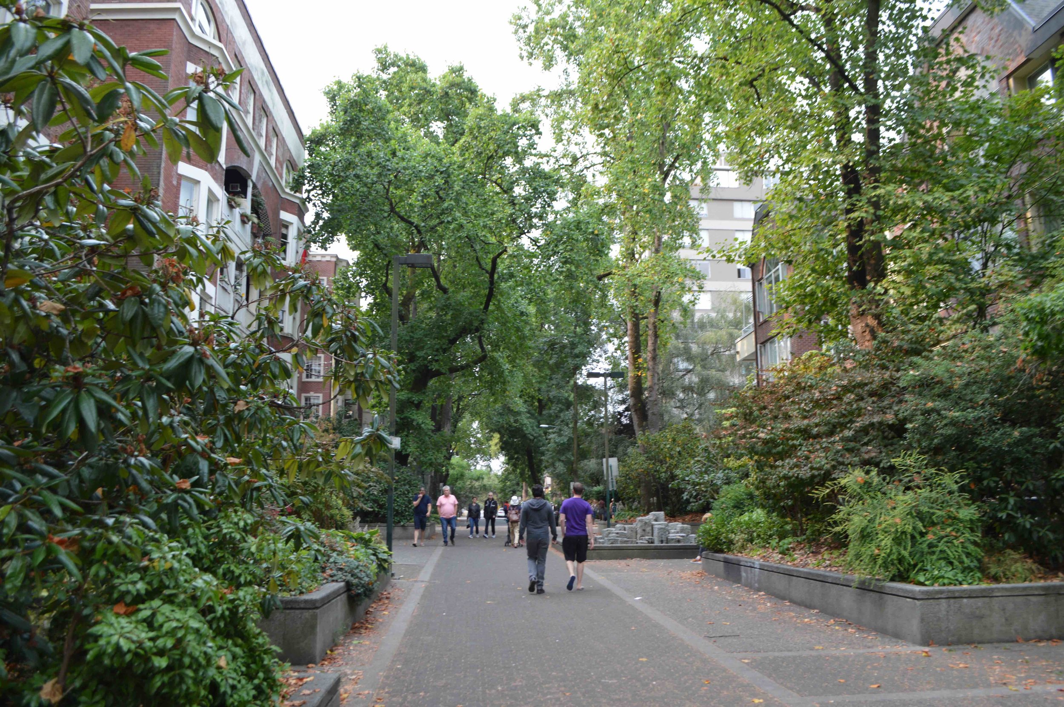
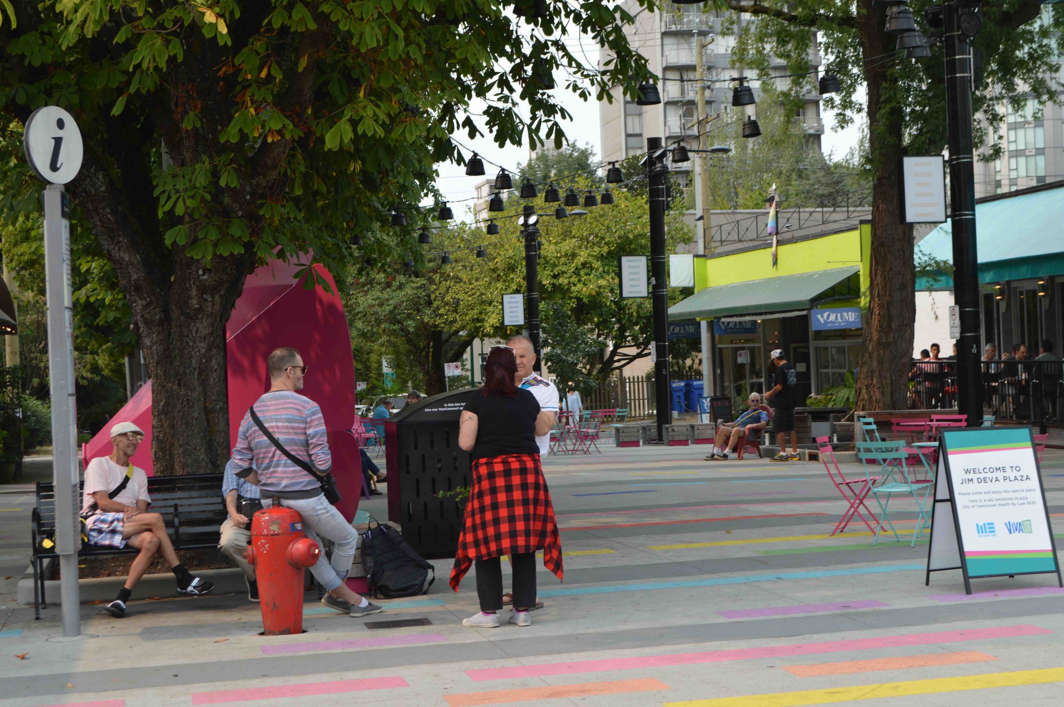
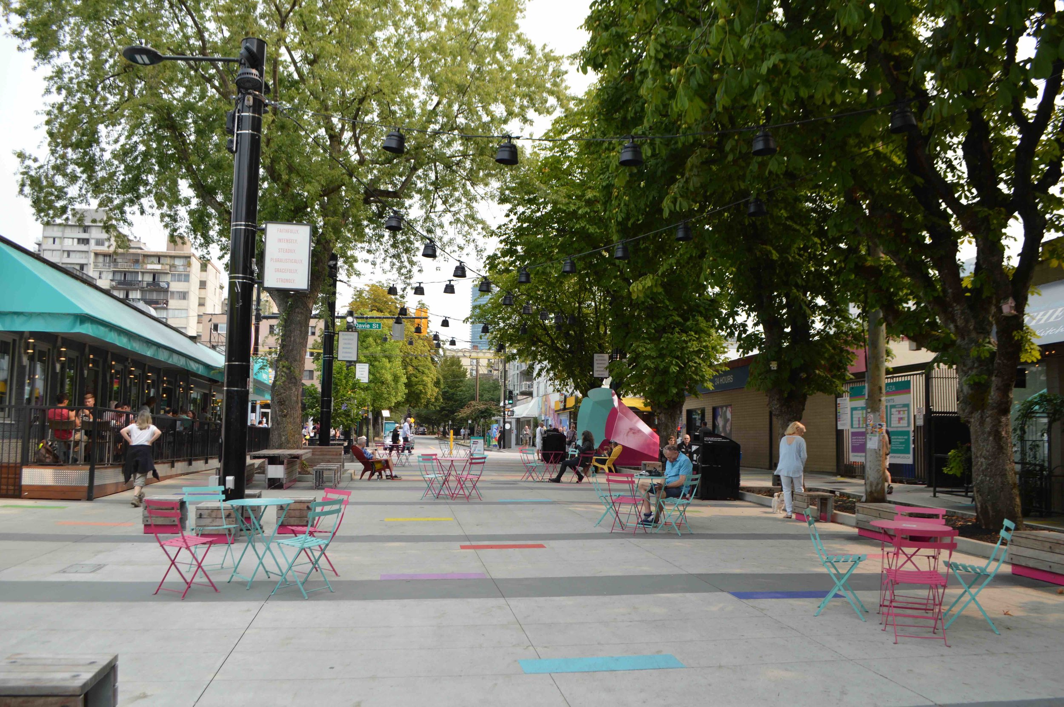
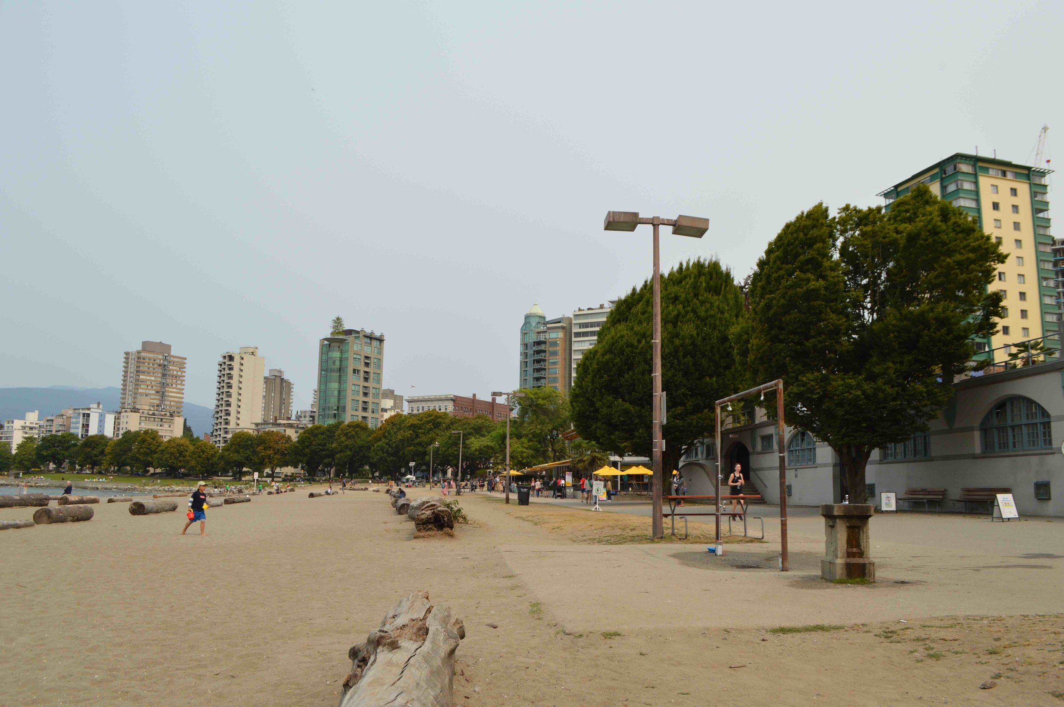
The West End, by virtue of its location, affords unparalleled access to what Vancouver has to offer: downtown jobs and culture, dining, shopping, the beach, Stanley Park. And it affords that access to a lot of people—and evidently not just the super-rich, even in one of the world's most expensive cities.
And I didn't find it ugly, even. The West End has a lot of individually ugly buildings, but it has managed to inoculate itself against them through urban design. Ugly buildings do not an ugly neighborhood make.
How on earth does that trick work? A lot has to do with the streetscape: there are ample shade trees. There are comfortable sidewalks buffered from traffic. The buildings don't dominate the view. Although many are quite tall, they don't appear to loom over the street and make a canyon out of it.
From a pedestrian perspective, the most important thing about the buildings in any location is what's happening facing the sidewalk on the first story. Everything above that is far less crucial to the experience of being there.
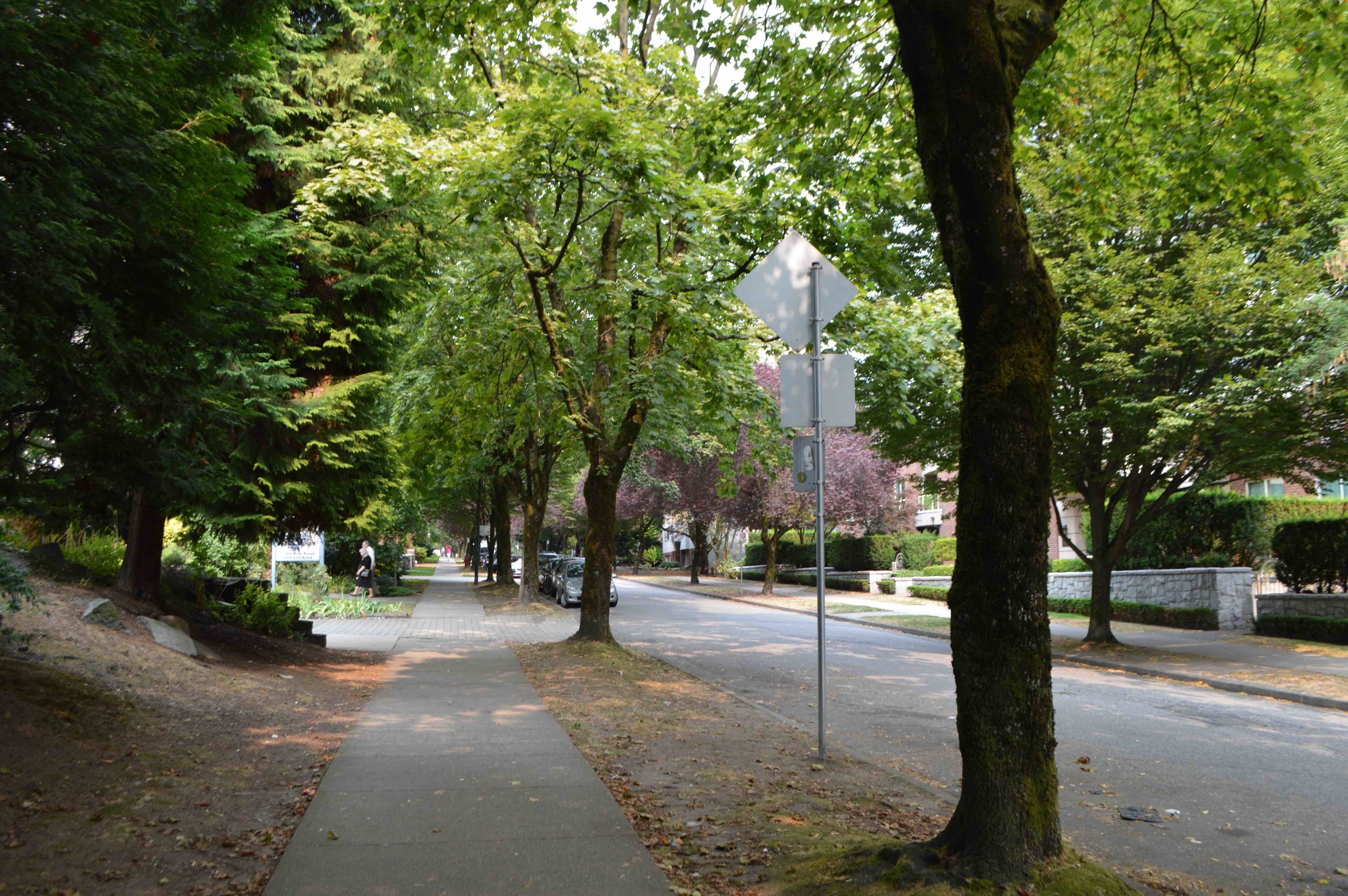
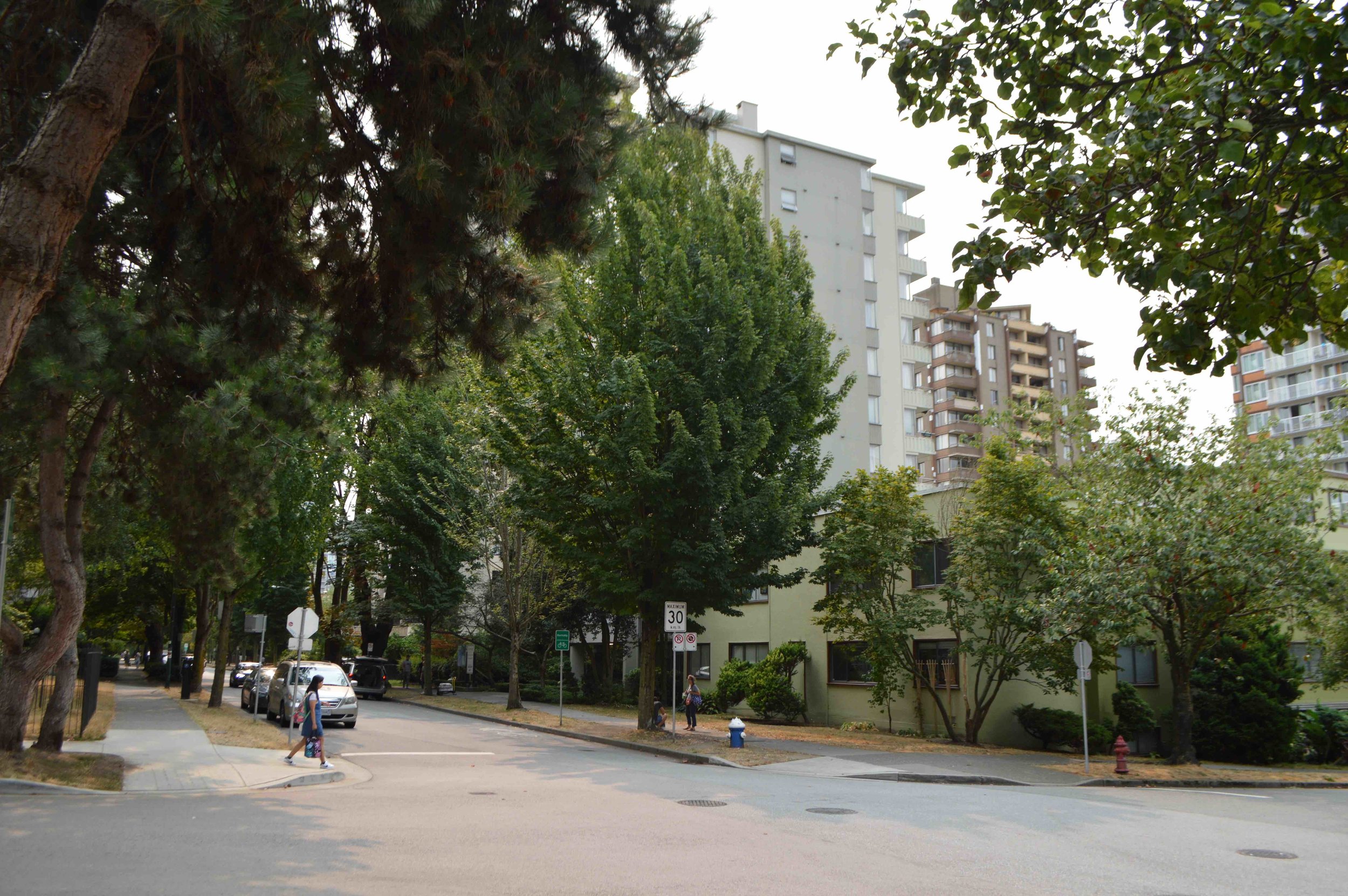
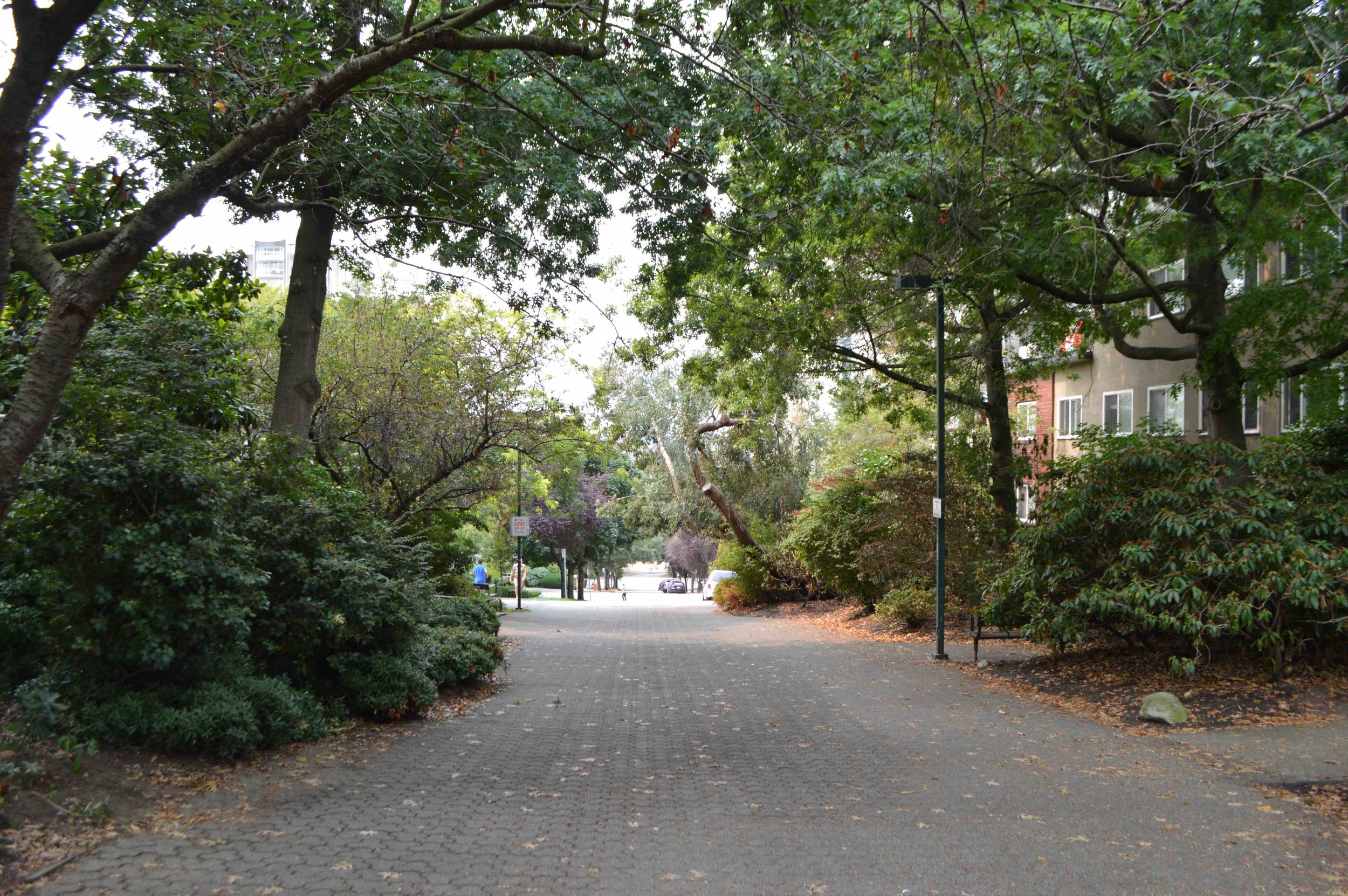
The West End strikes me as a challenge not just to the the views of a certain breed of anti-development, anti-density homeowner activist, but also to those of the planning establishment.
With the rise of New Urbanism as a dominant current of thought in modern planning, most planners you'll meet are on board with the virtues of mixed-use, compact development. You won't find much objection to the West End on density grounds from within that establishment. At the same time, however, you'd find few planners willing to embrace a regulatory regime that would allow more neighborhoods like it to be created. Its results would be seen as too unpredictable.
Form-based codes are all the rage: my own (U.S.) city right now is working on a complete replacement of its zoning code with a form-based alternative. A form-based code takes a light touch with regard to building use (a corner store, a dentist's office, a private home, all good), but regulates neighborhood compatibility based on the form of buildings: their size, scale, materials, and relationship to the street.
What form-based code could possibly produce the West End?
This very organization, Strong Towns, might also by default be skeptical of the West End. We extol the virtues of complexity, of "chaotic but smart" development, of not being overly prescriptive. But we also talk a lot about the "next increment of development" in neighborhoods. The idea is that cataclysmic change is bad for resilience, so neighborhoods should evolve incrementally over time. Single-family homes can become duplexes, duplexes can be replaced over a generation by small apartment buildings, and so forth—gradually taller and more intense.
No skyscrapers here. (Source: Wikimedia Commons)
When applied to physical buildings, the idea of "the next increment" evokes row-house neighborhoods, where homogeneity is the name of the game. It evokes Paris—by all means, build a 6-story building in Paris next to a 5-story building.
It certainly doesn't evoke a 30-story tower next to a 2-story duplex.
The West End is a very different kind of place than Baron Haussmann's Paris. It's attractive in its disorder. It has some of the appeal of the untamed rainforests that still blanket much of the British Columbia coast, not that of a manicured English garden. You've got huge canopy trees, you've got an understory, you've got ferns carpeting the forest floor—the diversity and multiple levels of height add to the intrigue. You turn a corner and you don't know what you're going to encounter.
So let's add some nuance to the idea of "next increment." Maybe it doesn't have to mean that each building can at most be a little bit bigger or taller than the one next to it.
What if we think about incrementalism on the neighborhood level, while accepting that what happens at the block or building level might be much more chaotic and variable? The purpose of incremental development, as a philosophy, is to ensure that neighborhoods are able to evolve in ways that are responsive to the changing pressures of demographics, economics, shifting cultural preferences, and so on. And this evolution can't be directed from the top down; it must be the product of the actions of many people working independently of, but learning from, each other. This feedback mechanism produces a resilient place.
A resilient place, though, can involve a good dose of disorder and incongruity and eclecticism. More than many of us are, by default, comfortable with. Does the West End's eclecticism mean that it can evolve and adapt? I can't speak to Vancouver's zoning codes—I know nothing about them. But I know that you could build virtually anything in the West End and it wouldn't be out of place with its surroundings. And that strikes me as a profound advantage.
I can't help but think that urbanist heroine Jane Jacobs must have loved this neighborhood, though I don't know that for a fact. Her legacy is hotly contested everywhere, but especially in Canada, where she spent much of her later life, and quite often in Vancouver.
Jacobs has been invoked in Vancouver by both the champions of eclectic "Vancouverism" and by its opponents. The city's former mayor Sam Sullivan describes himself as a Jacobs fanboy turned skeptic when he realized that high-rise development was a necessary component of Vancouver's future sustainability—implying that Jacobs, the famous opponent of top-down planning and mega-projects, would have disapproved.
But witnessing signs of a "sidewalk ballet" in the West End—lively streets and neighborly neighbors—I think the conflict between two visions of the livable city has been dramatically overstated. Maybe high-rises are more compatible with an organic sense of community than many would like to think. At the very least, they offer a whole lot of members of that community places to live, and there's something to be said for that.
If your preferred version of What Would Jane Do?—or of the ideal, harmonious neighborhood or city—is pro-density or anti-density, pro-height or anti-height, pro-homogeneity or pro-eclecticism, well...reality is more complex and has a surprise or two around the corner for you. On a walk around Vancouver, it was nice to be reminded of that.
(All photos by the author unless otherwise specified.)








Advocates must adjust the way they talk about city planning. Overuse of jargon and a strict focus on logical debate alienates people, but focusing on the concrete benefits of better urban design — or, even better, showing those benefits — can make change more appealing.