The Death of the Suburban Fourplex
With recent master plans such as Minneapolis 2040 and even state governments reassessing the viability of single-family residential zones, the small-scale multifamily apartment building seems to be back on the menu in many cities across the nation. This is all well and good, but when did they fall out of favor in the first place? What factors led to the exclusion of these small, seemingly non-intrusive structures in our neighborhoods? The answer is more complicated than this brief article can touch on, but I’d like to share some observations made within the area of Grand Rapids, Michigan.
Building Bonanza
During the late 1960s and early 1970s, construction of apartment units increased substantially in suburban areas, as members of the Baby boomer generation moved out of their parents’ places, and household formation rapidly increased during this period. This demographic shift occurred at a unique point in time, a period in which many zoning ordinances still had a degree of flexibility regarding the permitting of multifamily apartment buildings in residential zones. It would be during this period, however, that backlash from homeowners would prompt the revision of these ordinances, creating the rigid exclusionary framework that ultimately led to the proliferation of homogenous single-family zones in cities across the country.
An illustration of this trend can be found in west Michigan, as the regional population of Grand Rapids flocked to newly-incorporated suburbs such as Wyoming and Kentwood. Almost universal among all municipalities was the liberal use of the medium-density residential zoning district (R3) during this period, leading rise to the suburban four-unit apartment building. In all cities, these structures share the streets with single-family residences, their low-slung appearance mimicking the split-level ranch houses next door.
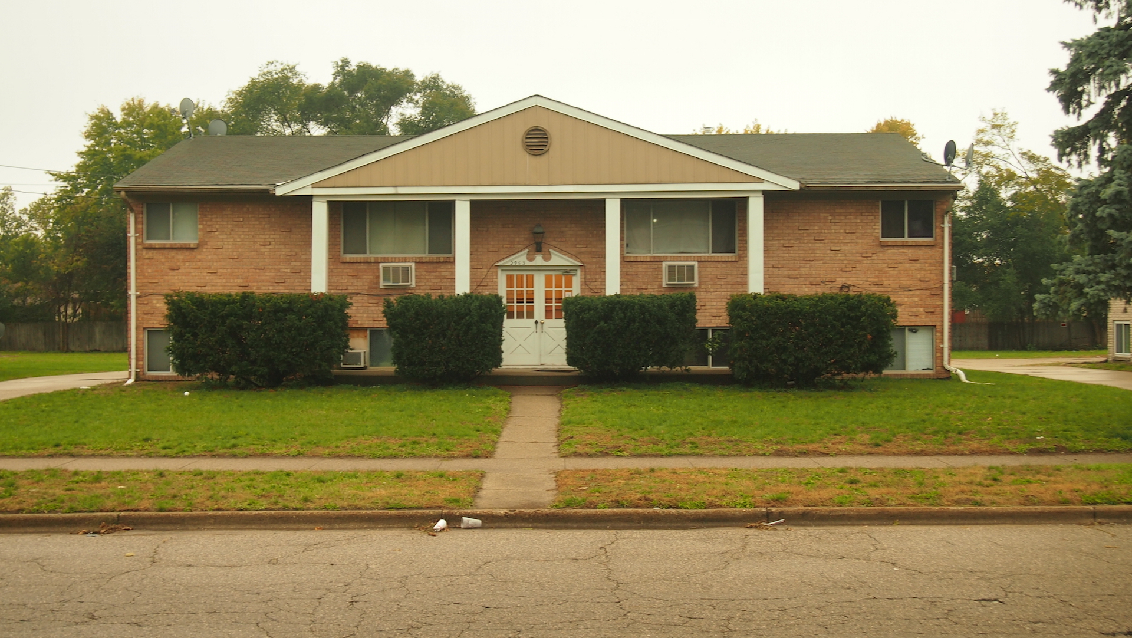
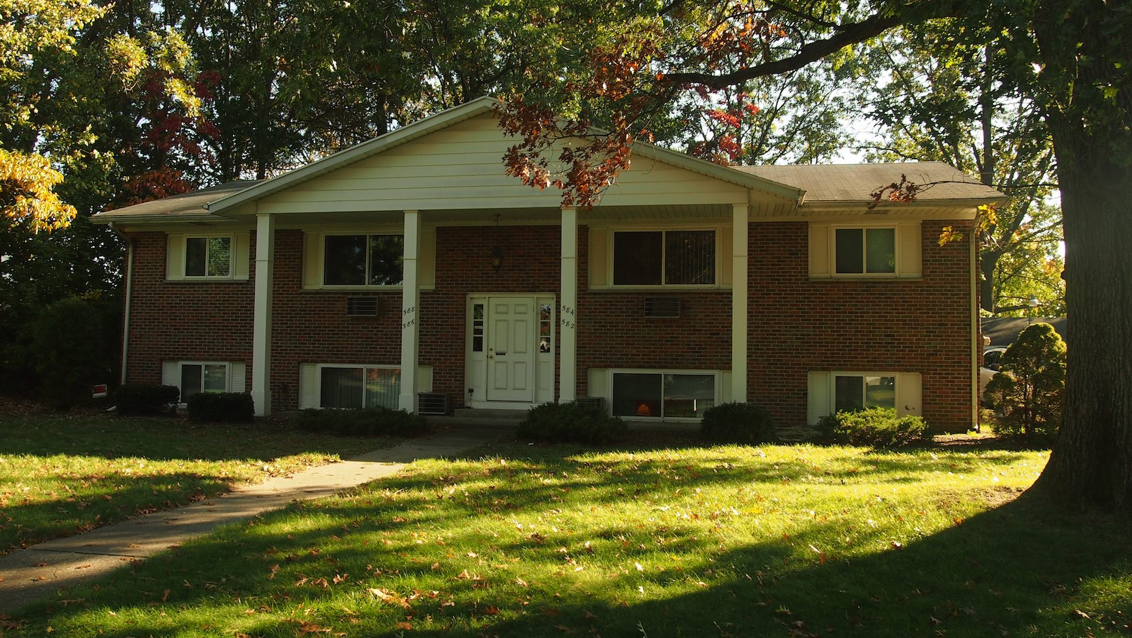
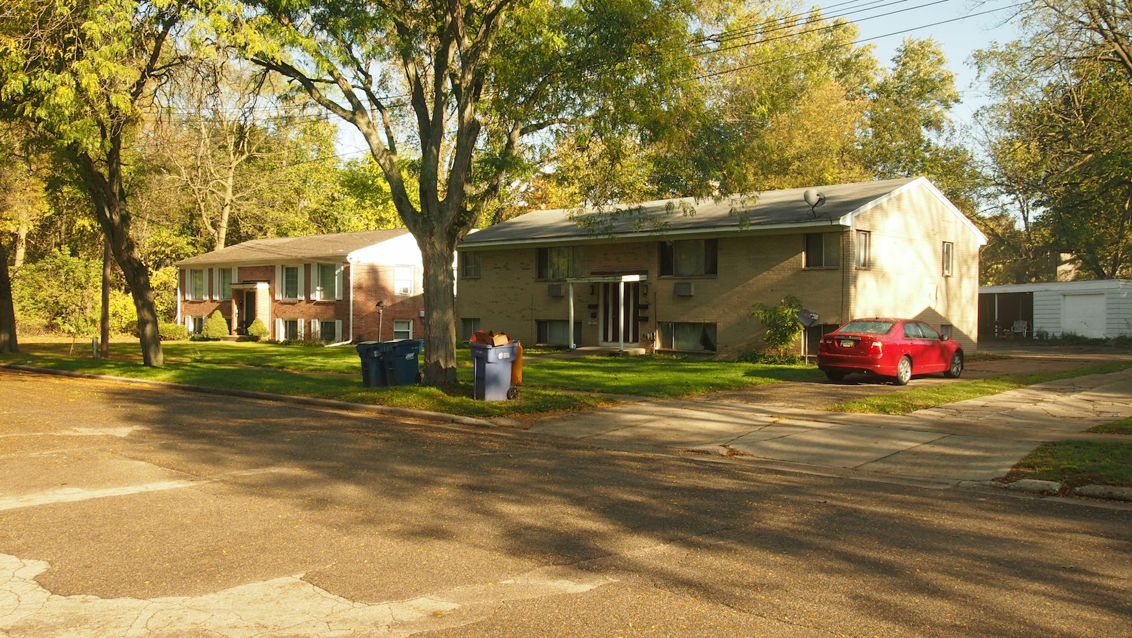
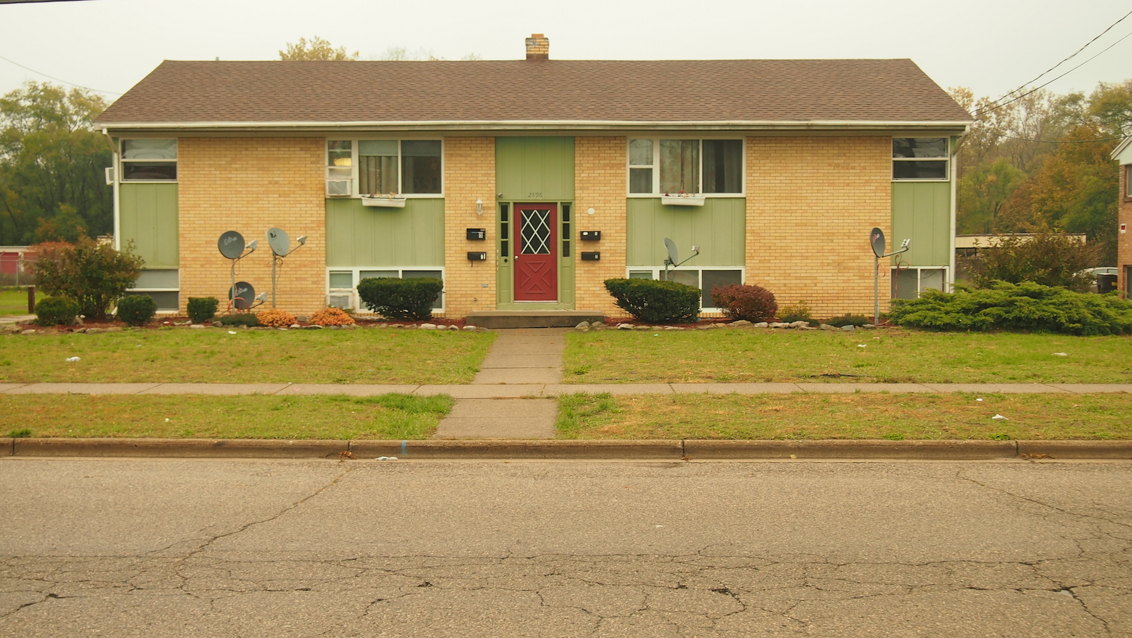
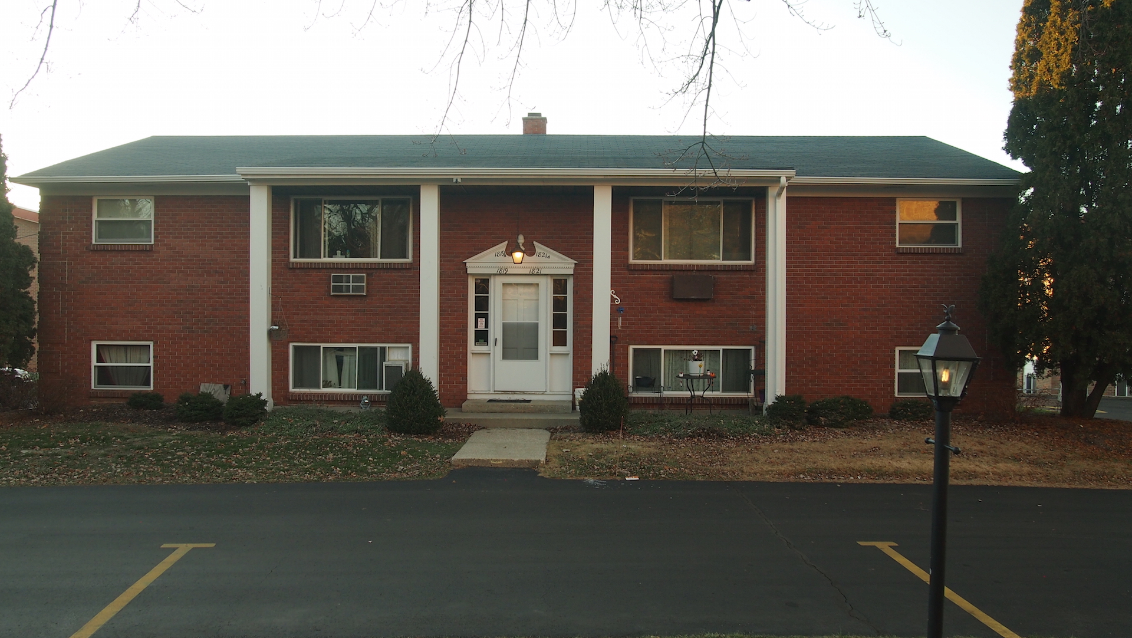
The proliferation of this distinct floor plan can be attributed to its circumvention of medium-density zoning requirements within the region. The 1969 Grand Rapids Zoning Ordinance allowed for buildings less than 35 feet tall, an easy requirement to meet due to the building’s sunken first-floor design. The ordinance also required 3,000 square feet of yard area per unit, an unfortunately inefficient requirement but one that was satisfied by situating these buildings on double lots. Above all else, however, the 1969 ordinance exempted structures containing four or fewer units from requiring a public hearing, expediting the permitting process and allowing them to be constructed in neighborhoods across the region. Containing four two-bedroom apartment units on a roughly 30 ’x 60’ footprint, this structure would become a tried-and-true template for introducing affordable housing within suburban neighborhoods.
A concentration of fourplexes in Wyoming, MI
Fourplex Fiasco
The neighbors hated them, however. Newspaper clippings from the period illustrate the disdain suburban residents had towards anything other than single-family housing. In 1969, over 5,800 apartment units were constructed within Grand Rapids and its suburbs, and many residents voiced concerns of “duplexes and other rental units” within their neighborhoods. This backlash prompted planning departments to reevaluate their zoning codes, resulting in Kentwood placing a moratorium on new rental construction in 1967, and Grand Rapids changing the maximum residential density from 29 units per acre to 14.5 units per acre in 1972.
This also prompted changes in how higher-density residential areas were zoned within the region. No longer permitted on the quiet interior streets of suburbia, higher-density residential developments would either be concentrated in select portions of the city or would only be allowed along high-speed stroads, acting as a “buffer” between commercial strip centers and single-family neighborhoods. This development pattern made the suburban fourplex obsolete. Its role as a residential compromise between medium-density housing and single-family residences was no longer valued, and future apartment development would only be constructed in massive complexes often containing hundreds of units.
Bridging the Gap
Excluding these small-scale multifamily structures in suburban neighborhoods has had a profound effect on our urban environment:
Large apartment complex, Grand Rapids, MI
Segregation of housing types and concentration of poverty: With zoning ordinances establishing strict “single-family” and “multi-family” districts, people seeking affordable housing are clustered in large complexes away from single-family residential zones, limiting their ability to live in neighborhoods close to jobs/shopping/other amenities due to their status as renters.
Limits the “next-level of development”: Zoning ordinances trap single-family neighborhoods in amber, inhibiting the process that allows the market to respond to demand for housing in these neighborhoods.
Limits small-scale developers from investing: In order to satisfy green space and maximum density requirements, only developers with the financial means to acquire large parcels and afford high construction costs associated with large-scale multi-family development can invest in the community.
Perpetuates a “this or that” dilemma: Without the compromise of small-scale apartment buildings, lower-income suburban residents are often forced to choose between two unappealing options: live in an apartment complex that forces residents into automobile dependency and car payments, or rent/pay mortgage payments above their means for a single-family house that leaves them financially vulnerable.
“No longer permitted on the quiet interior streets of suburbia, higher-density residential developments would either be concentrated in select portions of the city or would only be allowed along high-speed stroads, acting as a “buffer” between commercial strip centers and single-family neighborhoods.”
With single-family zoning’s role in housing affordability in the spotlight, examining how these policies have influenced development is critical in developing solutions. In the case of many suburban cities across the country, the existing built environment—the Arby’s at the intersection of two arterial roads, the residential complex sandwiched between an empty strip shopping center and a gas station—are products of these zoning ordinances developed during the 60’s and 70’s. Even more troubling is that in many municipalities these legacy documents live on, continuing to guide development patterns based on flimsy assumptions made during the auto-centric planning environment of mid-century America.
Although the suburban fourplex is a dinosaur today, it represents the great lengths developers took to adhere to increasingly-strict zoning ordinances, providing one of the last examples of residential diversity within single-family suburban neighborhoods.
About the Author
James Kilborn is a Geography and Planning student at Grand Valley State University in Grand Rapids, Michigan. His interests revolve around environmental planning and land use as well as studying urban history of American cities. He enjoys photography as well as walking and riding his bike around town.




Many of incremental development’s values — localism, quality and civic pride — align well with those of houses of worship. If faith communities embrace this model, we could see a wave of faith-based housing that complements the broader movement toward incremental development.