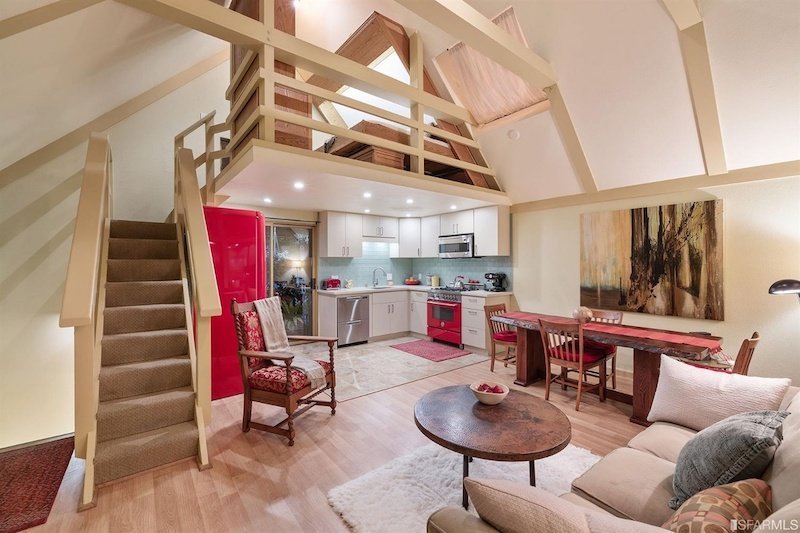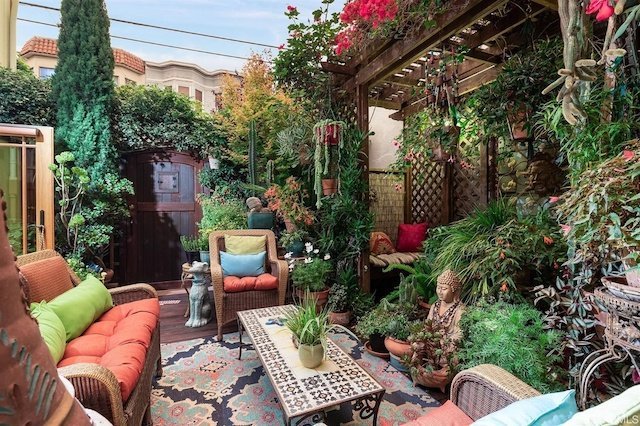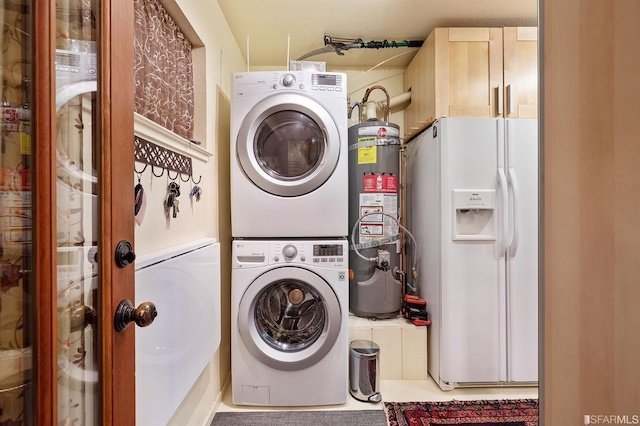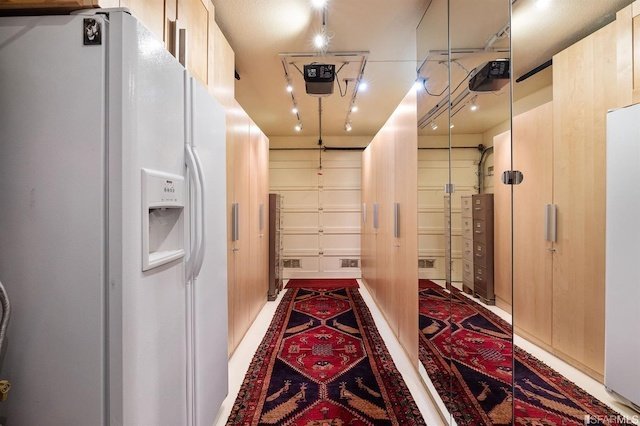We Need More “Democratic Architecture”
This article was originally published on Strong Towns member Johnny Sanphillippo’s blog, Granola Shotgun. It is shared here with permission. All images for this piece were provided by the author.
I’m fond of a particular local architect here in San Francisco. Donald MacDonald is originally from Canada, but went to university in Oklahoma and New York and built his professional life in California. He’s most known these days for the new Bay Bridge, but his early career is more compelling to me. How exactly does a small firm get the commission for such an iconic project?
Decades ago, MacDonald took on small jobs that others weren’t particularly interested in. Toll plaza upgrades, bus shelters, gift shops, and public toilets are some of the least sexy projects an architect can pursue. And the overlapping bureaucracies involved aren’t exactly fun to navigate. But he quietly made a name for himself as someone who could be relied upon to deliver a quality product. Fast forward fifty years and he’s designed entire bridges all over the world.
(Source: Donald MacDonald.)
Meanwhile, he was taking a pragmatic and incremental approach to housing. My neighborhood is peppered with some of his initial work from the early 1980s. The city was a very different place back then. It’s hard to remember now, but for more than a generation San Francisco had been in decline like most other American industrial cities. The middle class decamped to new suburbs, creating an economic vacuum that lowered property values and tax revenue with a parallel reduction in public services. A lower-income population filled that void, creating a popular impression that the city was dangerous and a poor investment. Tech and its associated venture capital were only beginning to transform the city. But there was still a need for modest homes at a reasonable price for the working class and it was clear government policies that once supported this market were no longer doing so.
Forty years ago vacant lots in San Francisco could still be purchased for a decent sum and the notoriously difficult regulatory process was slightly less tedious than it is today. MacDonald designed and built little infill clusters of modest homes that satisfied a market segment for starter homes of the kind that’s still very much in demand.
In 1996, he wrote a book about his efforts to create genuinely affordable market rate housing called Democratic Architecture. I attended one of his book signings at the time and still have my old copy. As a younger, poorer person, I was inspired by a professional who was looking at a simple, straightforward problem and applying pragmatic techniques to solve it in the real world. I also loved the homes themselves and aspired to own and live in one. I was equally intrigued by MacDonald’s exhibition at a local college with a mock-up concept home.
These basic homes have a footprint of 20 feet by 20 feet (six meters by six meters) and are two stories high with an open loft at the peak. All together, that’s 900 square feet (83 square meters). The shape is reminiscent of a child’s drawing or the little play pieces from a Monopoly game. They were built of standard off-the-shelf materials that could be found at any hardware store or lumber yard with dimensions that required minimal modification. He used ordinary sliding glass doors in place of more expensive windows to achieve ample light and ventilation at the lowest price point. The exteriors were plain old painted plywood with battens applied in a grid pattern to add some visual interest. Each of these homes cost $40,000 to construct when they were new in 1983. That was affordable enough to be within reach of many people, yet profitable enough to cover the cost of land, permits, materials, labor, and so on. And for those who don’t remember or weren’t alive back then, mortgage interest rates in 1983 were 13.25%.
At 400 square feet (37 square meters) per floor, there’s just enough room for the essentials. In most of these homes, two compact bedrooms and a minimal bath were on the ground floor and the open concept kitchen/living/dining space was upstairs, with high ceilings and a couple of skylights. It did everything a home needed to and allowed the residents to gradually modify and upgrade the space over time on a tight budget.
For historical context, the very first mass-produced, post-war tract homes built in 1947 in Levittown were 750 square feet (70 square meters), with two bedrooms, one bath, and an eat-in kitchen with no garage or basement. The Levittown homes that came later in the 1950s were still in the 900–1,100 square foot (83–102 square meters) range. These homes were explicitly meant to be added on to and modified over time by their owners.
It’s worth noting that homes of this size are currently illegal to build in most jurisdictions, due to minimum size requirements, mandatory covered off-street parking, etc. In addition, most new suburban subdivisions are highly regulated by private home owners association rules and procedures meant to prevent or strictly control modifications of any kind, right down to the color of the curtains and the kinds of flowers planted in the yard. The financial institutions that fund the construction of such developments typically mandate HOAs so it’s difficult to avoid these multiple layers of administration. Realistically, Levittown couldn’t be reproduced today regardless of any theoretical “free market.”
Many people have a deep emotional desire for a separate home with a patch of garden, even in the city. Subdividing a small parcel of land into even smaller, fee-simple lots is illegal beyond a certain point, but condominiums are tolerated by regulators and banks. So MacDonald built little homes as part of a home owners association with just two or three units and minimal common areas. When the authorities insisted that each unit have off-street parking, he sometimes sacrificed a bedroom to carve out a garage, but where possible that parking was outdoors and organized in a way that allows occupants to use that space as a patio or garden instead. This particular home last sold in the teeth of the global COVID pandemic (when demand for urban living was assumed to be at its lowest) for $995,000 with multiple competing offers.
I remembered this article from 2007 where there was some debate as to the appropriate use of vacant lots for such small cottages. There were those who argued that land in the city was better deployed for larger, multi-family apartment buildings. The opposite sentiment was also true for other people—that packing more people into larger buildings was detrimental to the existing properties and should be forbidden. There was the suggestion by some that being across the street from Dubois Park was bad because the park was frequented by unsavory individuals. Others insisted the park was an amenity that added value to the properties.
Some folks think these homes are impossibly small and unlivable while others find them a huge improvement over the alternatives in that price range. The people who reject this kind of housing tend to be able to afford to live in larger places or have made the choice to live far enough away from the city that property is cheaper. Those are perfectly reasonable interpretations. But I find these conversations unnecessary. It’s like listening to people bicker over which is better: chocolate, strawberry, or vanilla. We don’t have to agree. Everyone can have their own flavor. By the way, in 2007 these homes were selling for between $650,000 and $750,000. Today they’re each estimated to be worth over $1.1 million. Is this part of a freakish housing bubble that’s destined to pop? Or will prices keep rising forever? Time will tell.
By 1988 when this vacant lot was infilled by MacDonald, prices had increased and city regulators began to get pickier about what was built. His response was to compress the footprint of each house to 12 feet by 20 feet (3.6 meters by 6 meters). There’s a mandatory garage on the first floor, an open concept kitchen/living/dining room on the second floor, and a loft bedroom at the top. Tucked in back are more of the Monopoly houses. This allowed more units to occupy the same amount of land and amortize the extra costs.
MacDonald had a solid business model. Once he built a few of these properties, he sold enough of the units to recover his initial investment, but held on to the remainders and rented them with positive cash flow. He managed to supply the need for owner-occupied homes and market rate rental units, while also creating an ongoing, self-supporting financial arrangement that financed each new project in a self-sustaining manner. He still owns a good number of them to this day.
I know some people will reject this whole concept as extractive capitalism and rent-seeking blah, blah, blah. I know others will interpret it as some kind of subversive anti-American socialist plot that dumps cheap properties and undesirable tenants into otherwise respectable neighborhoods to burden the Righteous and Honorable People. But neither interpretation is exactly right. Home builders only build what they’re allowed to. And people only buy or rent what’s physically and financially available to them. It’s a mixed bag and a moving target.
Check out this place. I love how it’s been personalized to a high degree (not necessarily to my taste, but still interesting) and how the one car garage was repurposed as a laundry, walk-in wardrobe, and linen closet. The owner clearly doesn’t think the limited space needs to be occupied by a car when the house is in one of the most walkable cities in the country. The second fridge expands food storage to supplement the compact kitchen upstairs. The government can mandate off-street parking, but that doesn’t mean the space can’t be reimagined as something more useful. Notice the Murphy bed which can be raised to provide more free-flowing entertainment space off the garden. This is exactly what MacDonald had hoped people would do: adapt the space to individual needs and tastes. It’s all rather…democratic.
Here’s another Donald MacDonald cottage cluster. He found these vacant lots where old Victorians had burned down, like the bomb craters in London after the Blitz. He created meaningful amounts of housing for ordinary people without government subsidies or special financing through good design. But this technique only works so long as there are still some relatively cheap bits of land left to colonize and building codes are accommodating.
Every dead suburban shopping mall, redundant drive-thru fast food joint, and defunct movie theater—especially their parking lots—are waiting to become part of the housing solution. But we have to want these things and we have to be willing to make the kinds of administrative adjustments for them to become legal first. Can a family raise five children in these little homes? That’s not the point. These are meant to serve one portion of the housing market, not satisfy every fever dream of what a perfect home should be.
This is just the tip of the housing iceberg.
Understand what’s causing the housing challenges in your city, and how to change them for the better over at the Strong Towns Academy.
And that brings us to the dirty little secret of the housing crisis: it’s entirely self inflicted. We collectively decided to make small homes on small plots of land illegal through zoning regulations and building codes. These institutional prohibitions were implemented intentionally and systematically to make it as difficult as possible for lower-income people to live in places where they weren’t wanted—which is basically everywhere. And we’ve been doing this for decades. The original scrappy little starter homes that first launched suburbia a lifetime ago are now illegal to duplicate. Meanwhile, the land and required infrastructure are too expensive in many locations to make quarter acre lots pencil out anymore. We could rectify the situation with some fresh paperwork at the planning department, but we just don’t want to, for fear of fill-in-the-blank undesirables taking over our towns.
If you can’t afford a comfortable middle class home built to a particular legislated standard, you’re just out of luck. You’re told to work harder, make more personal sacrifices, take on more debt, drive ever farther away for civilization, and generally force yourself to suck it all up until you qualify for the thing you’re told you must have. If we want to get more people into homes of their own or make sure that there are enough reasonably priced rentals available, we’re going to have to do things differently. We can either pay everyone at the bottom a whole lot more for the work they do, or we can provide smoother pathways for people like Donald MacDonald to supply more modest homes at a lower price. So far neither of those options has much popular appeal. There’s always the third option… Let the problem keep festering. That seems to be our preferred trajectory. Fun!
























Just as a fragile ecosystem can wither without the right conditions, our housing system is struggling under the weight of imbalance. But small, intentional shifts can restore stability. The seeds of change are already planted. It’s time to cultivate them.